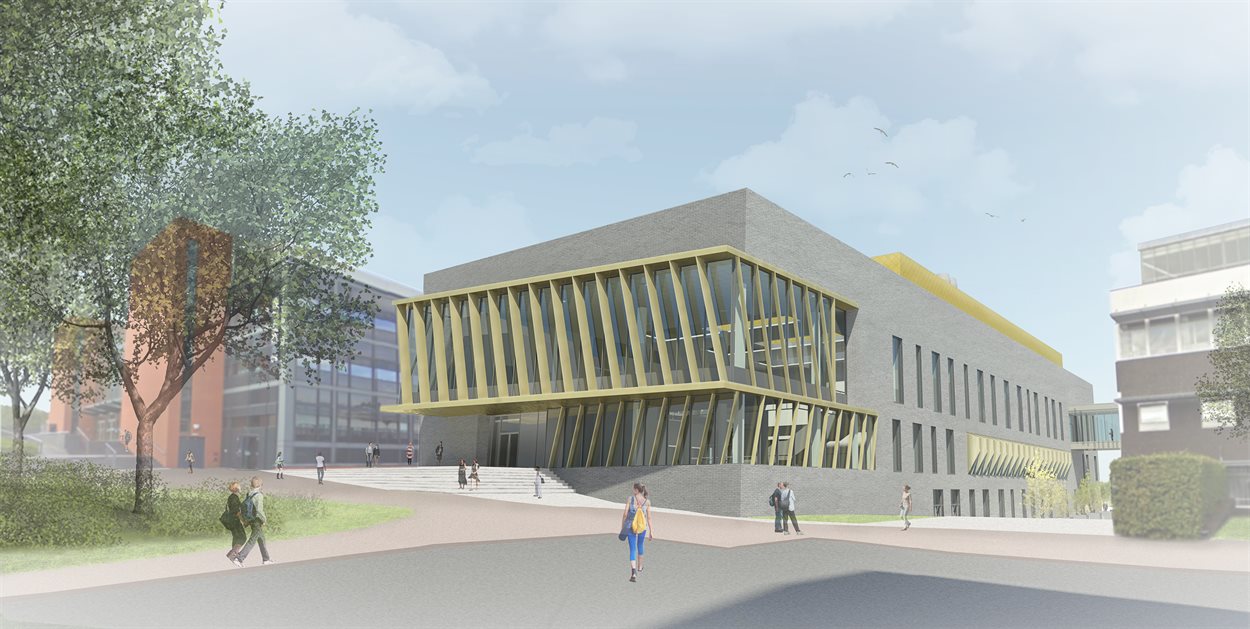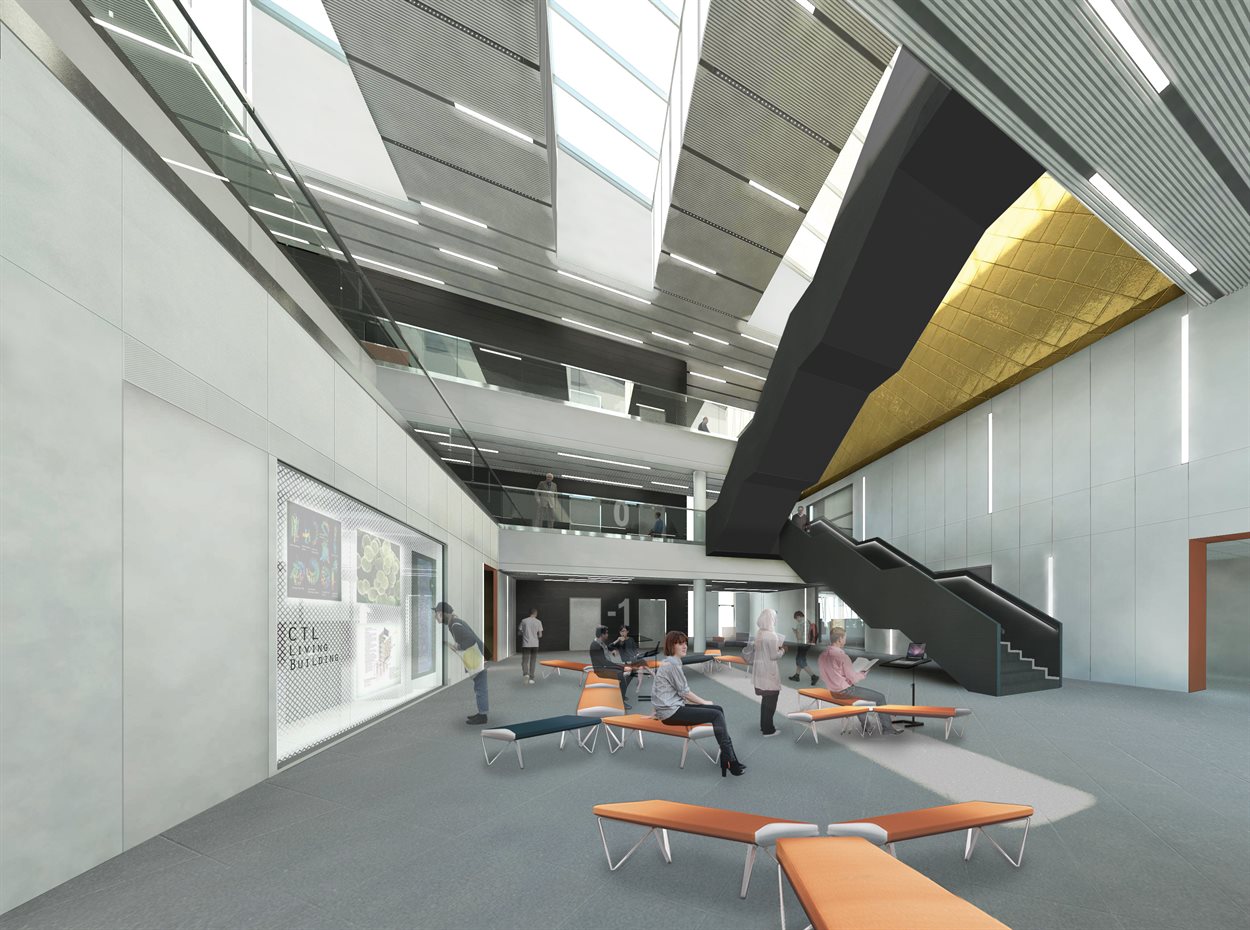The University has completed the Collaborative Teaching Laboratory (CTL) facility, which brings together practical teaching activities across a broad range of science and engineering disciplines. The CTL opened to students in October 2018.

The new purpose-built facility which incorporates a wet lab, dry lab and e-lab, and is located between the Learning Centre and the Biosciences Building. This project represents an investment of over £40 million in Science, Technology, Engineering and Mathematics (STEM) subjects at the University.
Transforming Science Education
The new state-of-the-art facility, along with the recently-opened engineering lab in the School of Engineering Building, will enable us to rethink the way STEM subjects are taught at the University. It will make more effective use of staff time and resources through the efficient use of practical teaching space, innovations in teaching delivery and the reinvention of practical classes. This will allow undergraduate students to benefit from transformational teaching in a space designed to encourage and facilitate collaborative and inter-disciplinary working.
The hope is that this environment will also prepare our students more readily for future professions by reflecting the multifaceted nature of working life. In addition to transforming practical teaching, the CTL will provide a visually stimulating and interactive environment in which to showcase science and STEM subjects to a wider audience. It will provide a flexible space for outreach and business engagement activities, open days, events and Continuing Professional Development.
The Journey
In December 2016, construction and infrastructure company Morgan Sindall were appointed to build the CTL. Morgan Sindall’s area director for the West Midlands, Richard Fielding said: “We have a very strong and demonstrable capability in the education sector and we’d like to welcome the University of Birmingham as our latest customer. This appointment consolidates our position within the important sector. This is a hugely important building for the region’s premier higher educational establishment and we are very much looking forward to delivering the building.”
The building’s architect is Sheppard Robson, and construction began in January 2017. The three-storey 72,120 sq ft building takes the shape of a robust brick structure, with variation in materials and form to represent three different internal environments of the laboratories. The front of the building is characterised by large angled brise-soleil made from gold anodised aluminium which projects over the main entrance. The building design has also been awarded the BREEAM Excellent standard and a EPC A Rating for efficiency.
Find out more about the CTL's facilities
